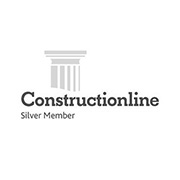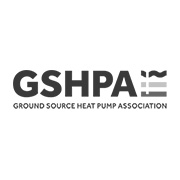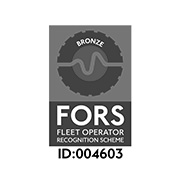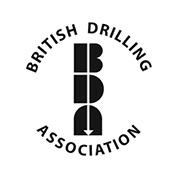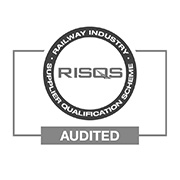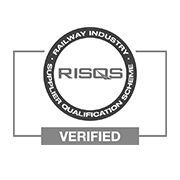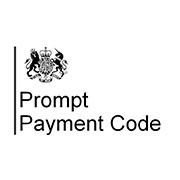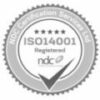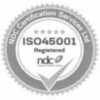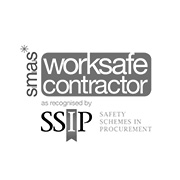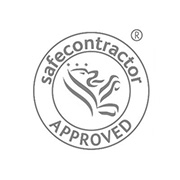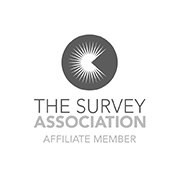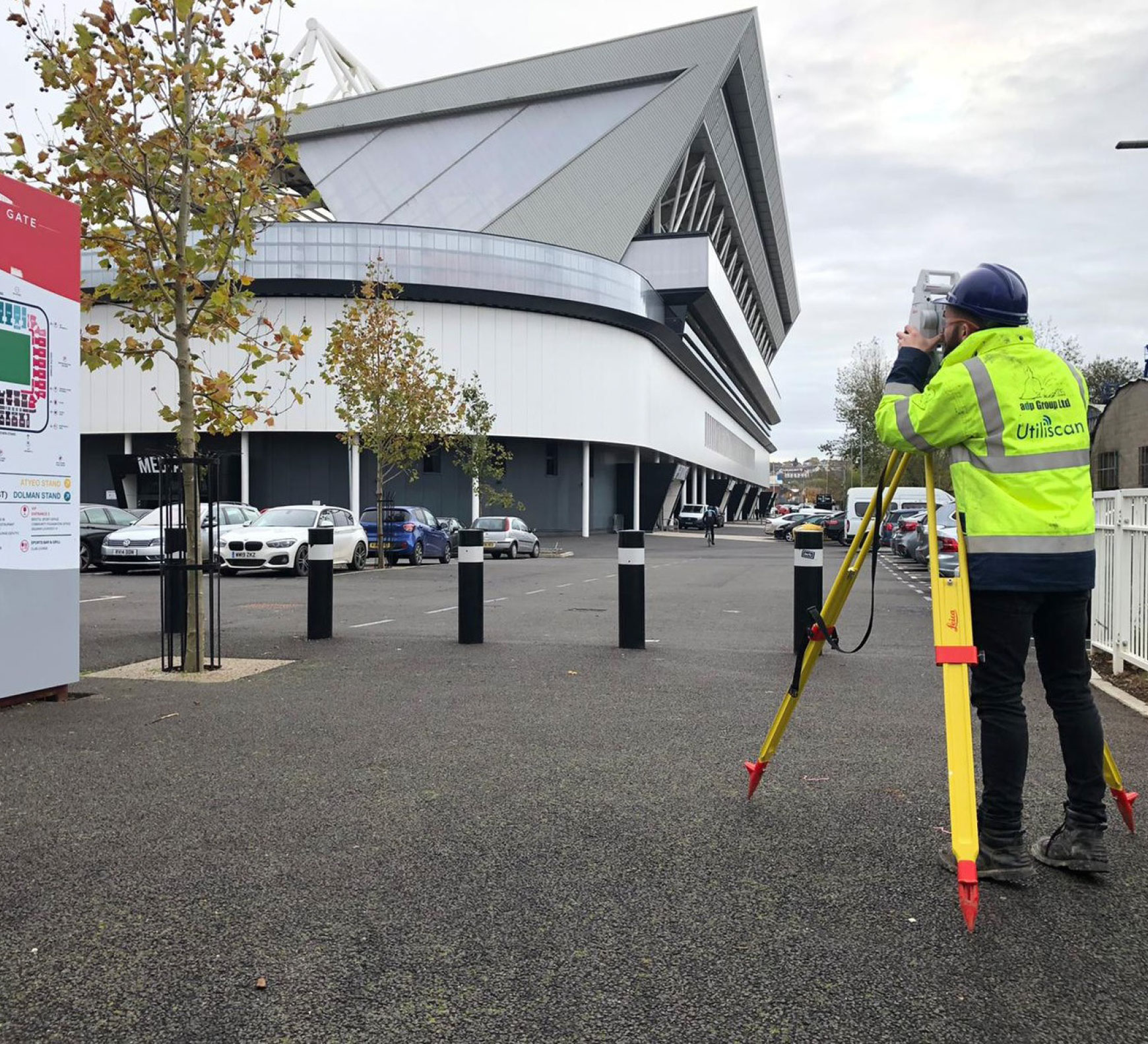
Measured Building Surveys
We can provide our clients with detailed and accurate Measured Building Floor plans of a building’s layout and structure, which can then be used for the purpose of design, planning and refitting.
Our typical measured building survey would show all structural features including walls, doors, windows, beams, and also include the type and heights of windows, floors and ceilings.
Also we are able to add the positions of fixtures and fittings such as sanitary-ware, I.E. toilets and sinks, also including electric points, light switches and fittings, radiators and furniture.
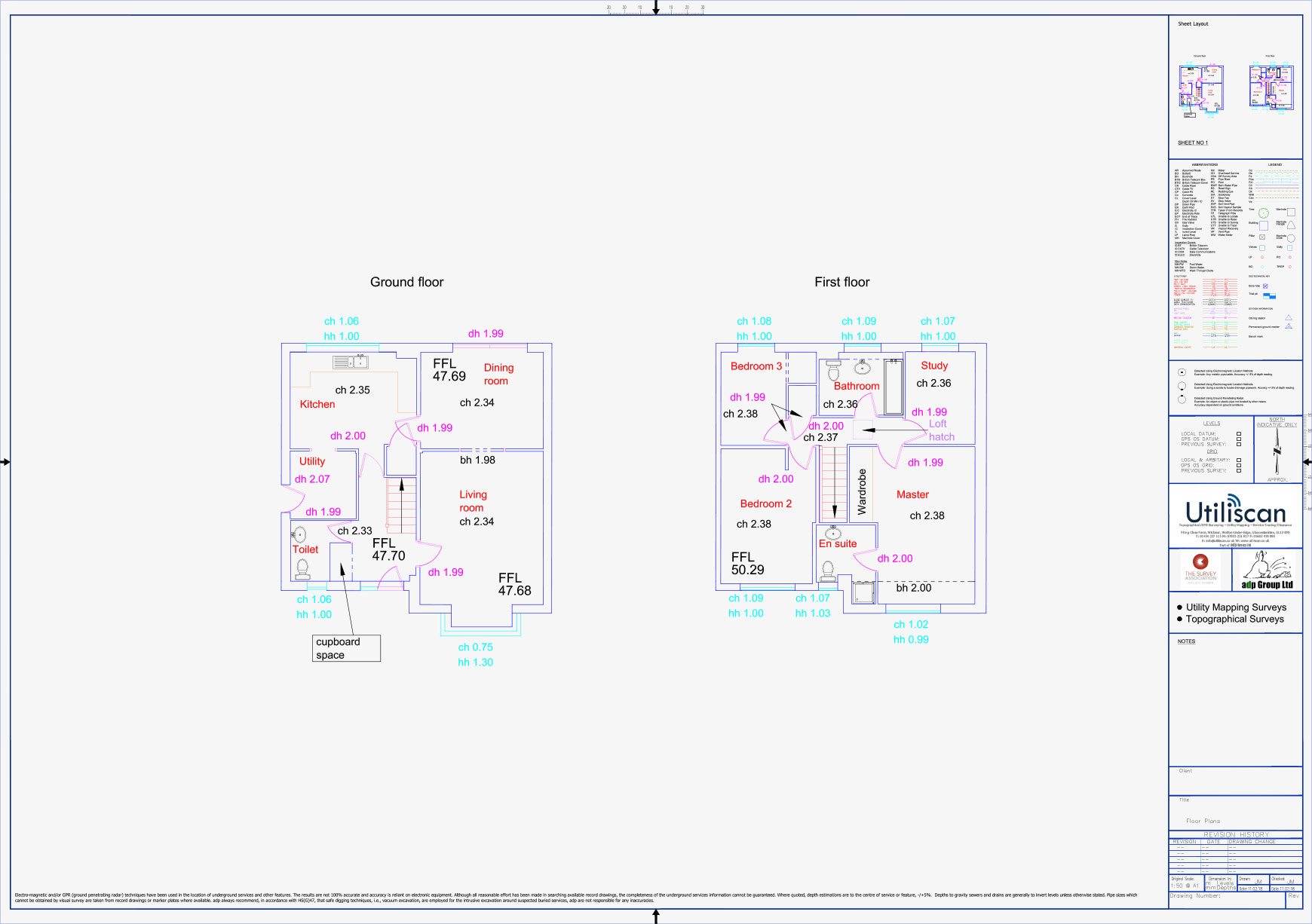
Equipment used
- Leica Robotic Total Stations
- Topcon GRS-1 GPS Systems
- AutoCAD Software

